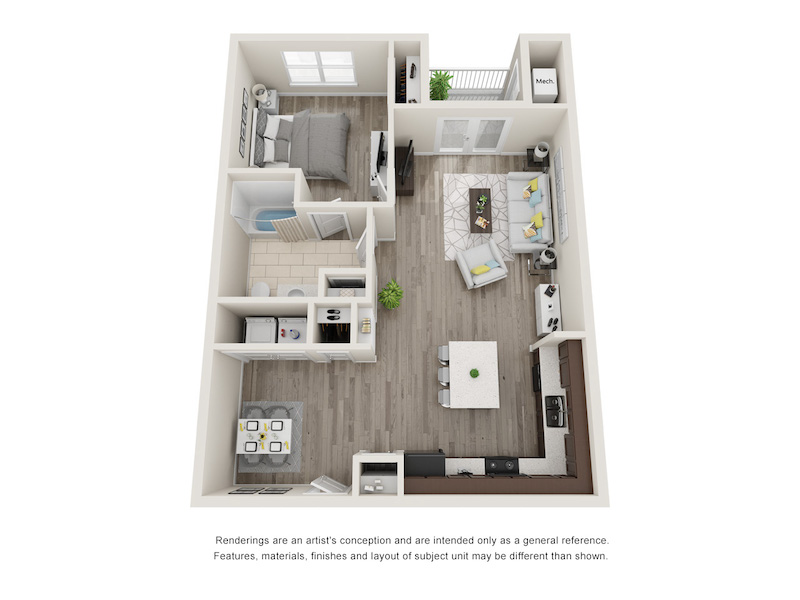Floor Plan Description
The Hollows 1-bedroom, 1-bathroom floor Type 2 floor plan offers 866 square feet of brand-new well-appointed features including faux wood flooring, energy-efficient appliances, central air conditioning and heat, and much more. The hub of the floor plan is an open concept living, kitchen, and dining space that is complete with a kitchen island. Easy access to a private porch/balcony can be found off of the living room. The bedroom and full bath with a shower/tub combination can be found right off of the living room with easy entry access into the bathroom from both the bedroom and living room. Closets in the bedroom, living space, and bathroom provide great storage solutions. An enclosed laundry hookup for a washer and dryer completes this spacious floor plan.



